STEILACOOM ISLAND VIEWS...
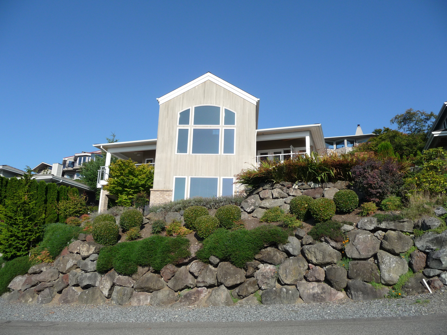
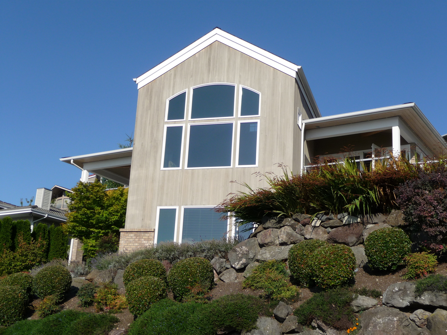
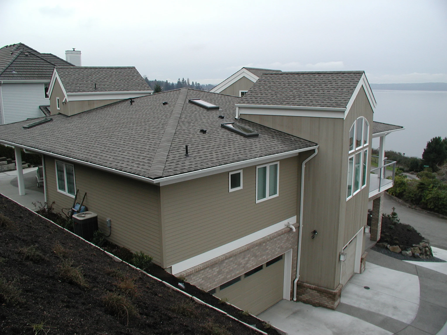
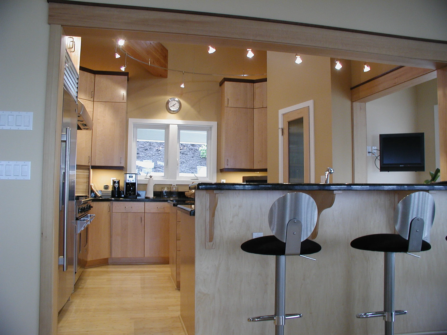
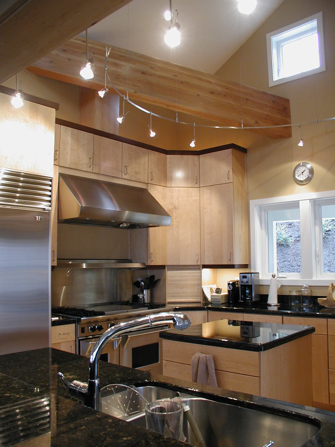
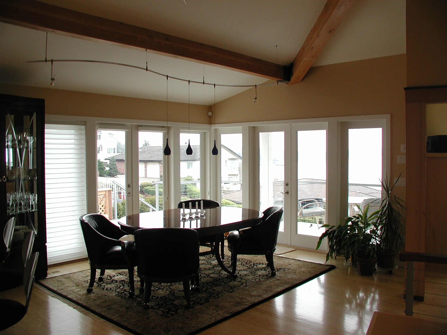
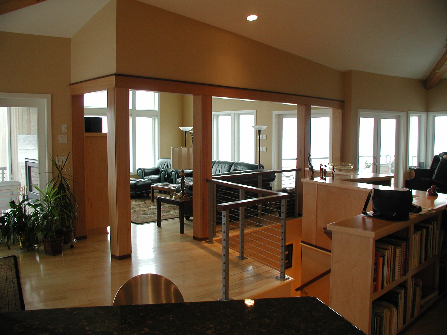
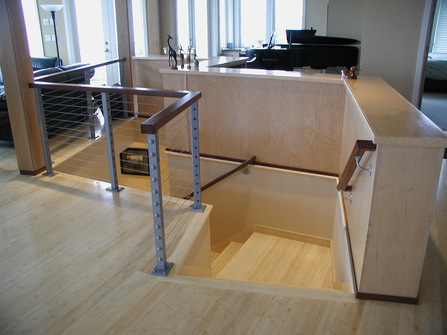
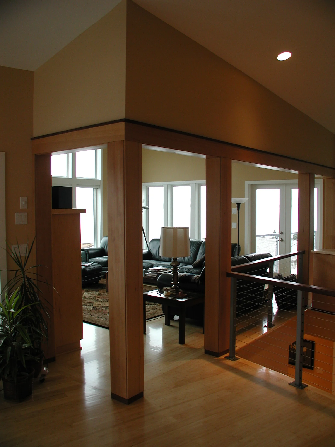
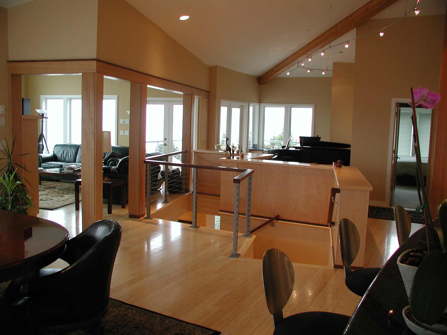
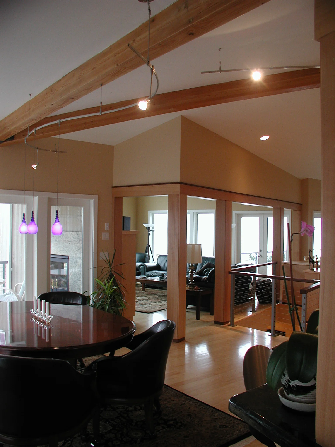
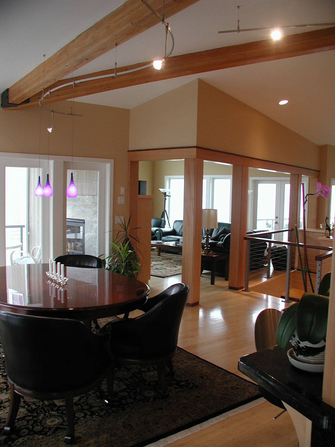
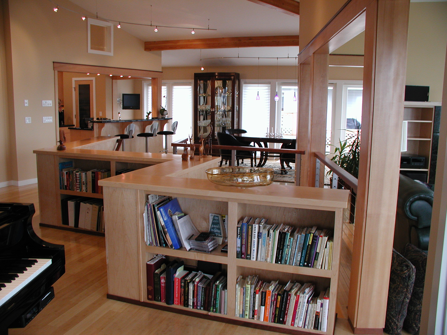
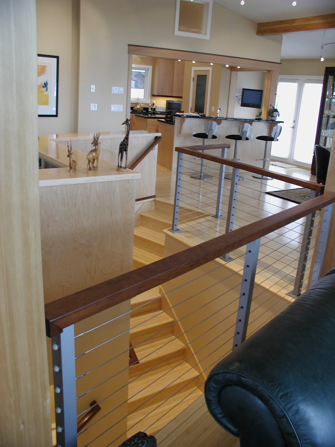
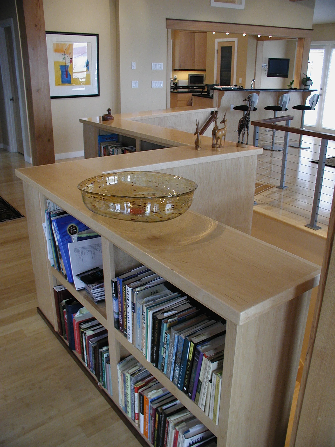
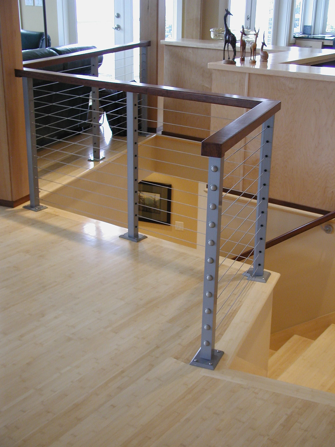
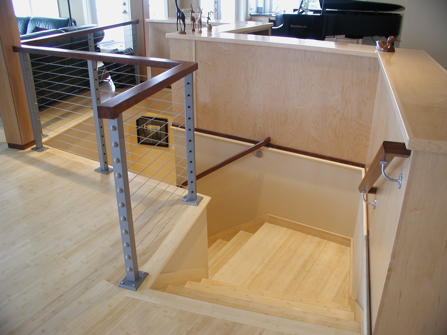
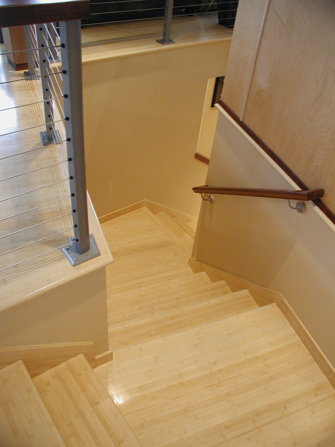
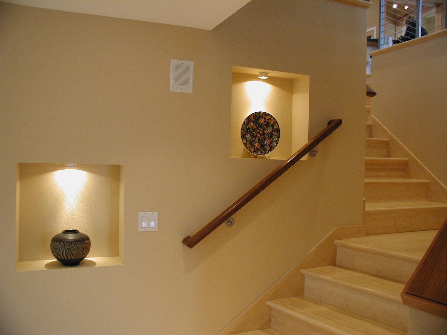
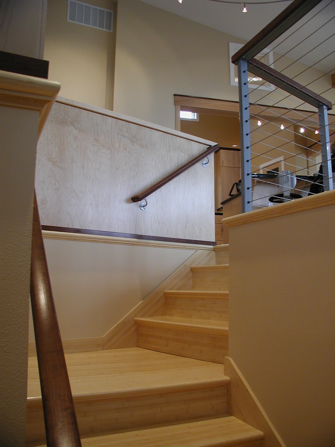
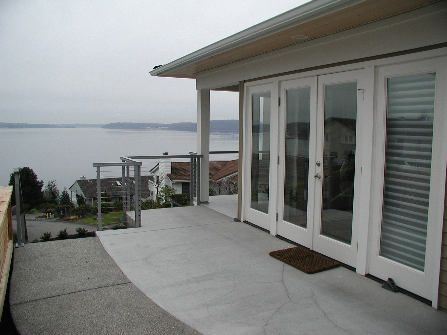
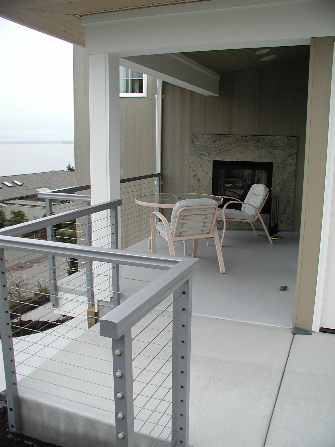
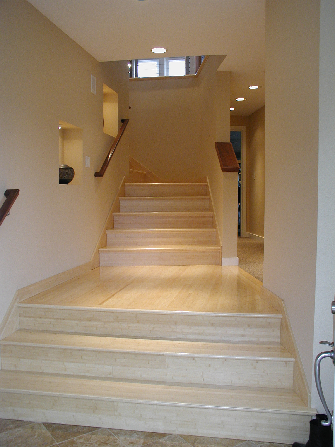
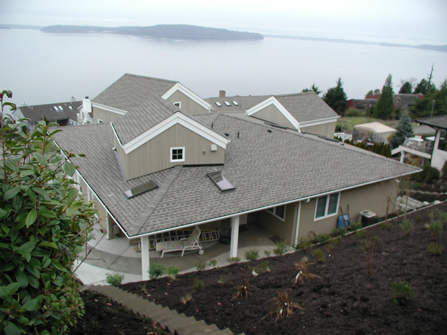
A great piece of property with views of three islands with ferries crossing between the islands and Steilacoom regularly. The site had great views but was very steep and a challenge to fit a house on. Our design is reflective of their love of a contemporary Northwest style, updated to todays lifestyle.
Our design begins with a main hip-roofed structure supported by exposed glu-lam beams and a 10x10 fir center post. Three rotated rooms are popped up through the roof to emphisize to the main spaces of the home (living room, kitchen and master bedroom). These rotated rooms also enhance views to the Steilacoom ferry dock and farther north to Fox Island. Materials inside include natural fir and mahogany trim, bamboo flooring, granite and metal cable railings.
Construction: Fujita Construction, Gig Harbor