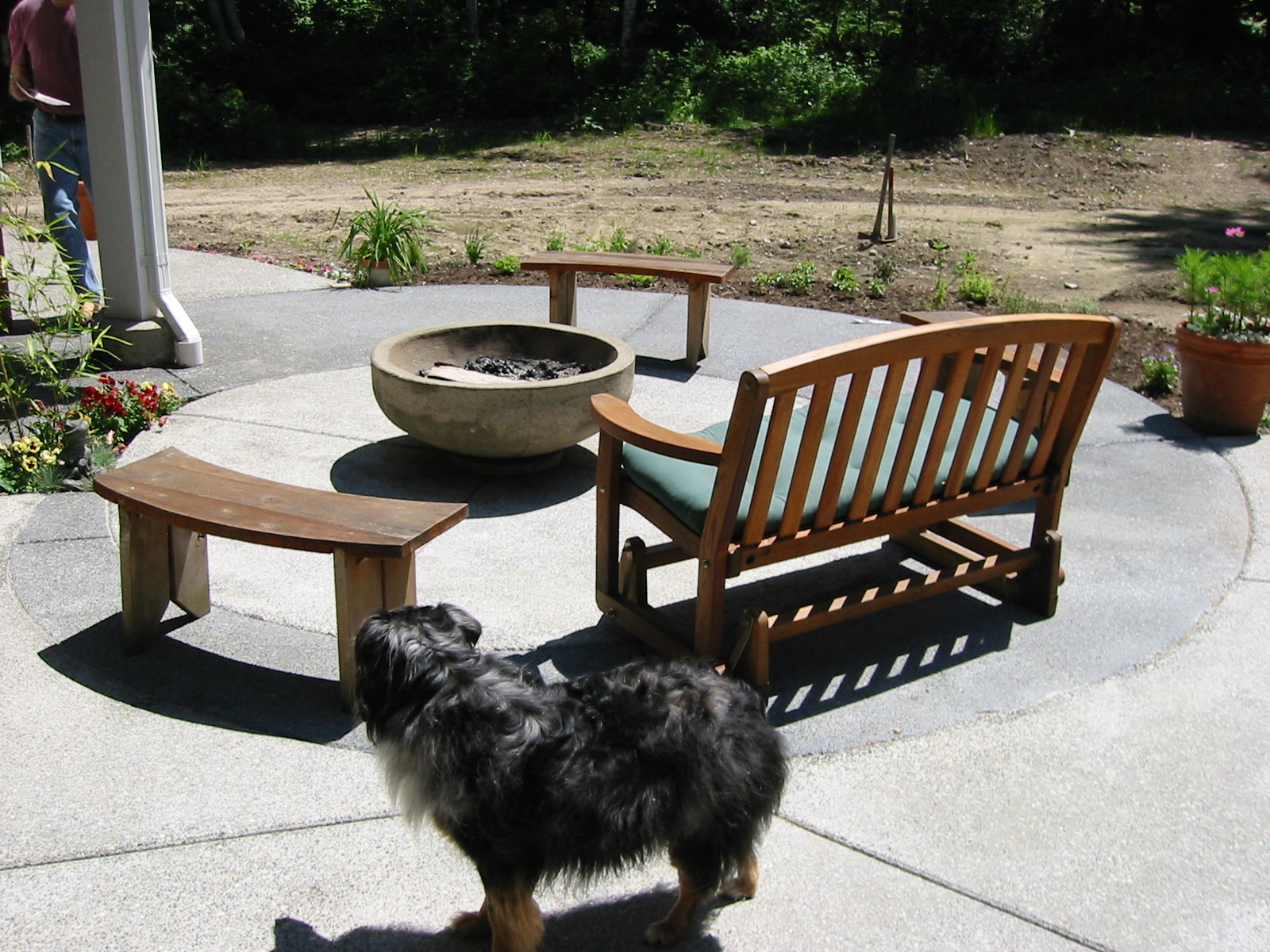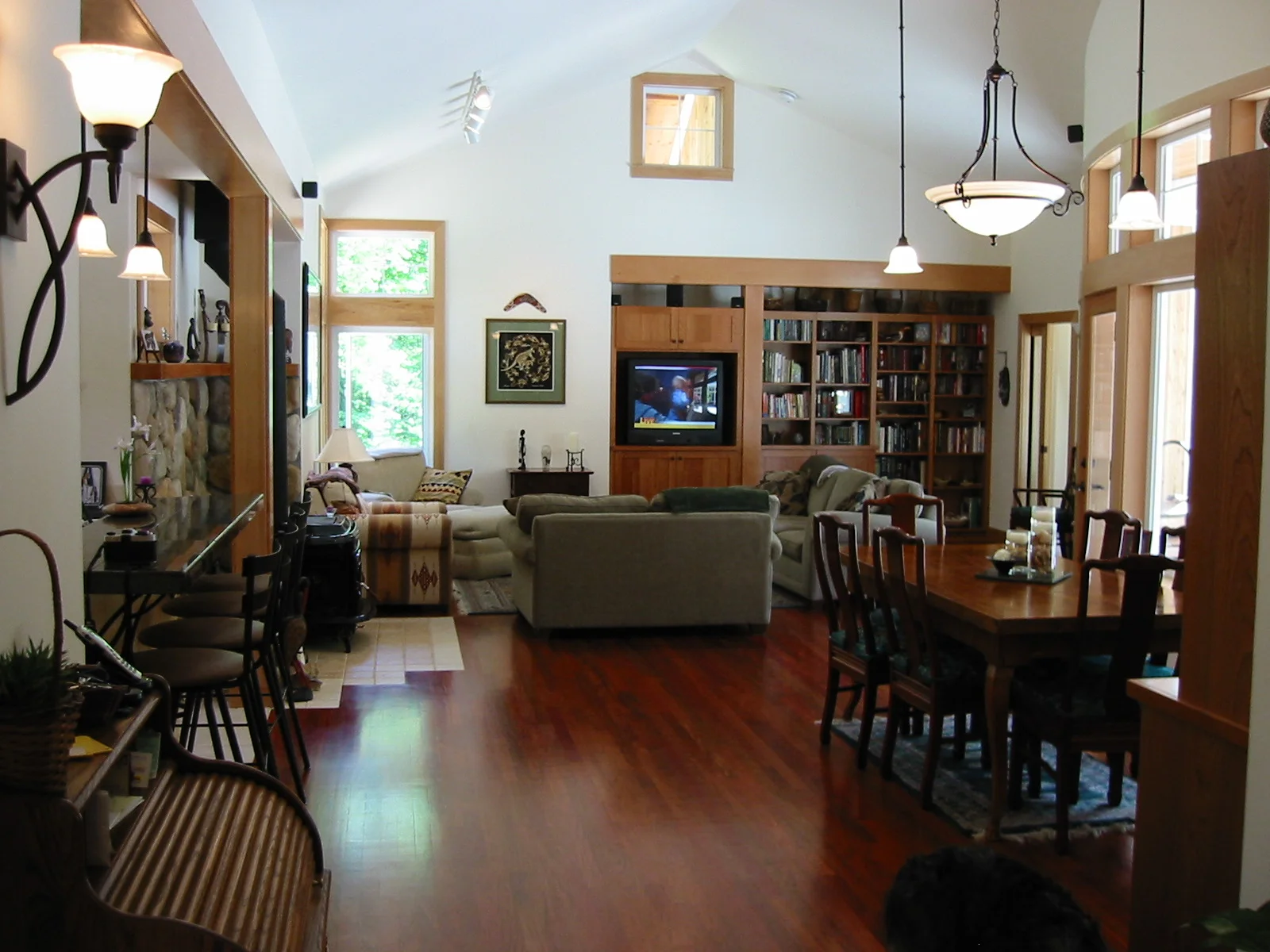Twin Peaks: In opening up, a house embraces two sisters and three generations
Pacific Northwest Magazine / Northwest Living
By Rebecca Teagarden
"Oh, it's just perfect," Hazel Greer says of her Gig Harbor home. It should be. It was built just for her. And just for Hazel's twin sister, her daughter, husband and three grown boys.
Just for each of them, and all of them.
The sweep of the wall connects two separate living suites at the courtyard. Columns help bear the weight of the roof, taking the stress off the wall, so the curve does not have to align with its support.
Hazel's daughter wanted to be closer to the 86-year-old twins, known fondly as the grams. But Paula Leitz, and her husband, Steve, had their own house, and the twins theirs. So they checked with their tax guy, pooled their resources and called Bret Drager of Drager Gould Architects in Tacoma and contractor Gary Howe of Gary Howe Construction.
By January 2002, the three generations had moved in together.
"You had this issue of the two families coming together, yet it was still Paula and Steve's house," Drager says. "First we talked about a separate cottage for the grams. But these people all get along really well, and it morphed into a single house."
They now live in a house that flows like a conch shell, giving everyone privacy and togetherness.
"This has been a life-saver for our family," Paula says. Her mother, a widow, is still "a very full-of-life person. But she has been seriously ill. She was just terrible in the hospital, and that's simply because she wanted to come home."
Paula is associate dean of the School of Education at Pacific Lutheran University, and Steve is an elementary-school principal. Paula understands the symmetry of twinness, because she's one, too. But this is an education in family living neither anticipated.
"I was really scared when we first thought about it," Paula says. "But every day has been marvelous. I wish more people would do this."
Drager kept the home informal but with a feeling of craftsmanship with simple wood cabinets set among high-tech appliances and stock windows.
With a careful mix of inexpensive materials (vinyl windows and flooring, stock trim, asphalt-shingle roofing) and custom touches (the spiraling central wall and courtyard, Brazilian cherry great-room floor and fieldstone entry columns) they brought the 3,645-foot project on two acres in under the $500,000-or-so budget. That includes five bedrooms, 4½ baths, laundry and a three-car garage.
All of the above is what caught the eye of Duo Dickinson, and why he included it in his new book, "The House You Build" (The Taunton Press, $34.95). Dickinson is mad for houses. He's an architect possessed with telling people that, yes absolutely, they can get the house they want. Whatever the budget. There's no need to fall under the spec-house spell, he says. Custom can be had.
Architect Bret Drager designed the upper bank of windows along the curve in the great room to send the eye up toward the soaring ceiling inside, and the treetops and sky outside.
Buyers need to be involved and educated about their biggest investment. Dickinson advises them to look at it like the longest trip you'll ever take, one to four years.
"You find out soon enough, no project ever has enough money," says Dickinson, who has lectured at Yale and Harvard and writes a column for This Old House magazine. "But there's no need to take the client's thoughts and fantasies and treat them like a straitjacket."
His most important unwritten rule is this: Attitude is everything.
"There are only two paths in life. 1: Do what you want, and if it makes someone else happy, fine. And 2: Give back. Building a great home is a heartfelt way to do that."
If it's not the house of your dreams, he says, "all you do is make IKEA rich trying to get it right."
The spiral winds tight in the central courtyard where, in pleasant weather, three generations gather to catch up and connect
Drager's spiral solution for the Leitzes resembles a cross section of the conch. The design is based on the Golden Mean, an architectural organizing system. On one end is Paula and Steve's master suite. In the middle is a great room and kitchen. The grams live on the far end with a two-bedroom, living room/kitchen suite. Rooms for the boys or guests are upstairs, over the garage. A courtyard in the center of the spiral separates and unites.
"When it's nice, we sit out together," Paula says. "I actually had to look their number up in the phone book because we usually just go over there every night."
The great part about it is that nobody's sacrificing. Everybody got what they need, and want.
"We can do the small things that are a nuisance for them — loosen this, get this up high," Steve says. "If we're working late and we didn't get dinner, seems like they've made twice as much."
The windows that sweep inward across the back of the whole house make it light and cozy, bringing in the forest and pileated woodpeckers beyond the courtyard.
The warm Brazilian-cherry floor cheers Paula and Steve Leitz's great room. The built-ins, for books and as an entertainment center, balance the impact of the curving wall that bows into a space with a vaulted ceiling.
Paula and Steve's portion of the house is the very essence of modern Craftsman with a dark-wood California-king-sized bed, stuffed chairs with wood trim, art pieces picked up from trips to Africa, Taiwan, Australia, Thailand and points beyond, and the rich cherry floor tying it all together.
A short walk away is a place with the past in mind; fruit fills a milk-glass bowl, the thermostat is turned higher, a wooden crate of crisp green apples sits on the counter, a comfortable chair just right for the petite grams is strategically placed to watch Mariners games, wall-to-wall carpet pads their feet, and bedrooms are done up with pieces that have belonged to the sisters for many years.
"I love coming home," Paula says. "I love reading the newspaper wrapped up in the courtyard and seeing the girls cooking in their kitchen.
"It's not a huge house, but it's just perfect for us."
Dickinson's rules for getting what you want
- Use standard materials creatively.
- Shrink to fit. The average home size in America has more than doubled in the last generation, while family size has shrunk by more than 20 percent.
- Don't fight the site.
- Take your time. The more time spent figuring out how your house will be used, the less money spent.
- Defer and save: Build part of the home now; allow for expanding in phases.
- Take charge: Spend time to save money; you can save 15 percent if you act as your own general contractor.
— From "The House You Build" now, "House on a Budget"
Copyright © The Seattle Times Company





